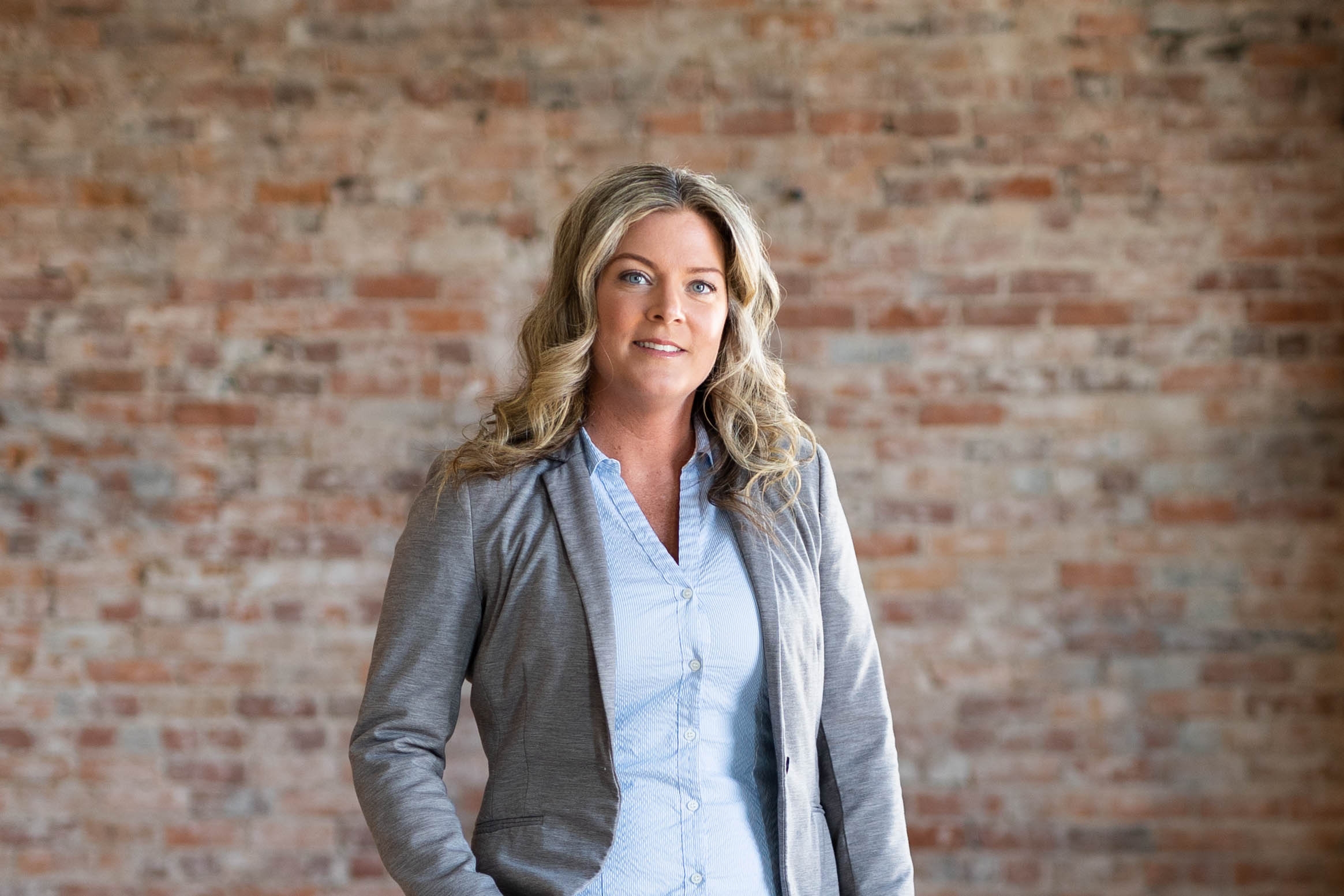Property Details
Hawk Ridge Estates
1097 Hurlwood Lane, Orillia, ON, L3V 0Y6, Canada
Description
You will want to call this home! Beautiful sprawling estate bungalow in the executive Hawk Ridge Golf Community is a must see! The main floor offers over 2,400 square feet of living space! Walk into the spacious foyer, the open concept family room, kitchen and dining room are the entertainers dream! The chef will love the custom kitchen with plenty of storage and prep space on granite counters, the oversized island offers plenty of seating for your guests! Three large bedrooms, the primary has a large walk/in closet, bright ensuite has large glass walk-in shower, double sink and travertine tile. Main floor laundry room/mud room with direct access to oversized triple garage 40' x 25'. Home also includes 4-piece main bathroom and 2-piece with wainscotting. Cozy woodstove in the family room and Bright Sunroom off of the dining, multiple walk/outs to the outdoor deck, an oasis with plenty of seating, manicured gardens, covered hot tub, a large backyard with views of the golf course and no neighbors behind. The lower level has a massive rec room, an eat-in kitchenette/wet bar, a gym and another 4-piece bathroom. The workshop space can be used for anything you could want and there is plenty of storage space. There is more than enough space for all your toys with 10+ parking in the driveway and beautifully landscaped 1.22 acres. Hardwood floors throughout, pot lights, crown molding, plenty of large windows, California shutters, inground sprinklers, awnings, gazebos, whole home automatic Generac... The list of features is long and the attention to detail is immaculate. This property has been meticulously maintained and is move-in ready. This is the perfect location to live, work and play!
Features
Auto Garage Door Remote(s), Ceiling Fans, Generator-Full, Hot Tub, In-law Capability, Sump Pump, Water Purifier, Water Softener, Water Treatment, Work Bench, Workshop, Built-in Microwave, Dishwasher, Dryer, Gas Stove, Hot Tub, Hot Tub Equipment, Hot Water Tank Owned, Range Hood, Refrigerator, Washer, Window Coverings, Fridge in Basement, Awnings x2, Gazebos on Deck x2
Listing Provided By
Re/Max Hallmark Chay Realty Inc., Brokerage
Copyright and Disclaimer
All information displayed is believed to be accurate, but is not guaranteed and should be independently verified. No warranties or representations of any kind are made with respect to the accuracy of such information. Not intended to solicit properties currently listed for sale. The trademarks REALTOR®, REALTORS® and the REALTOR® logo are controlled by The Canadian Real Estate Association (CREA) and identify real estate professionals who are members of CREA. The trademarks MLS®, Multiple Listing Service® and the associated logos are owned by CREA and identify the quality of services provided by real estate professionals who are members of CREA. REALTOR® contact information provided to facilitate inquiries from consumers interested in Real Estate services. Please do not contact the website owner with unsolicited commercial offers.

- Crystal Graham
- 7057227100
- 7058188257
- 7057225246
- crystalgraham@remaxchay.com
- Re/Max Hallmark Chay Realty
- 218 Bayfield St
- Barrie, ON
- L4M 3B6


